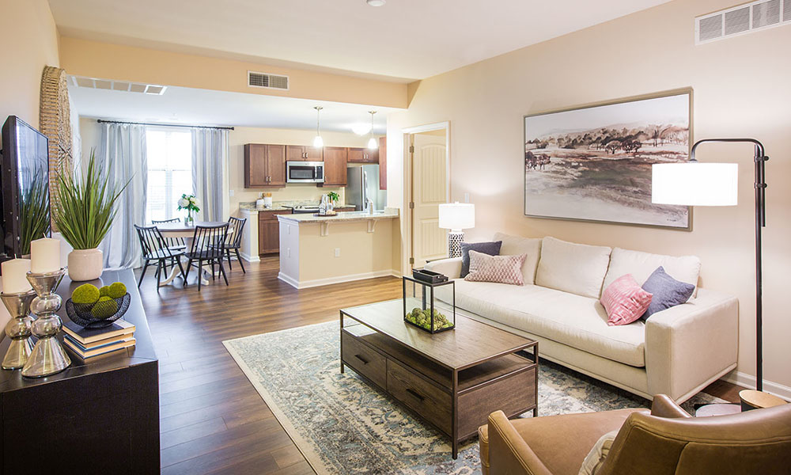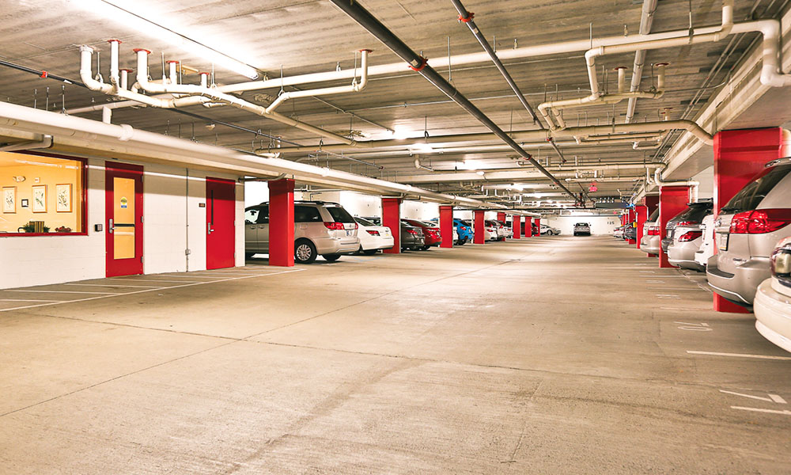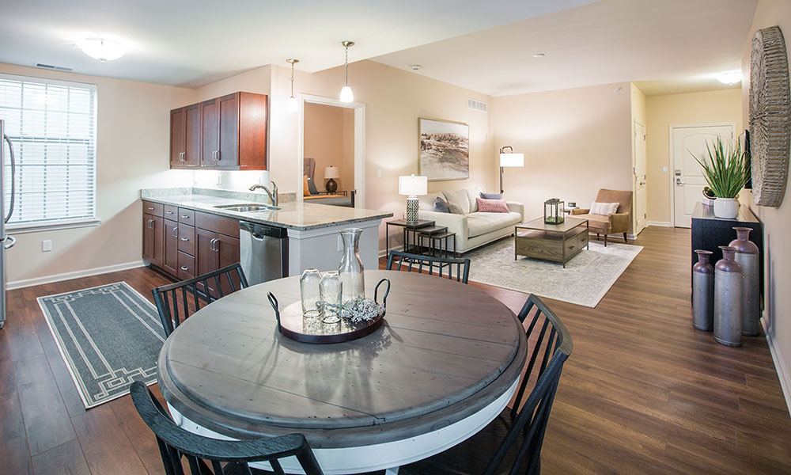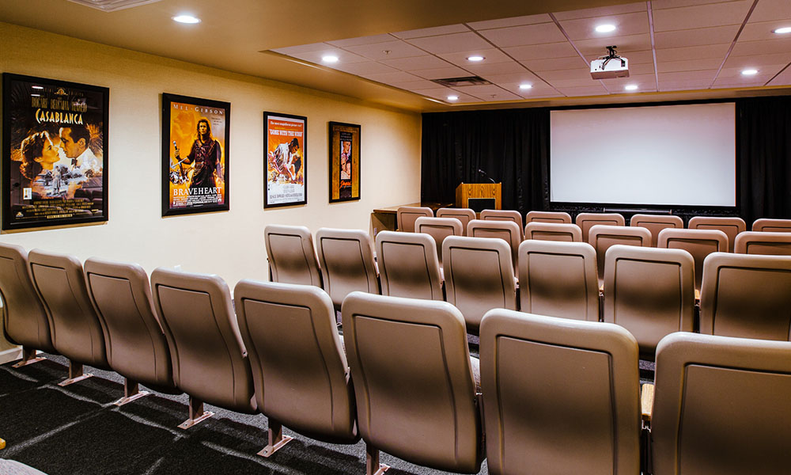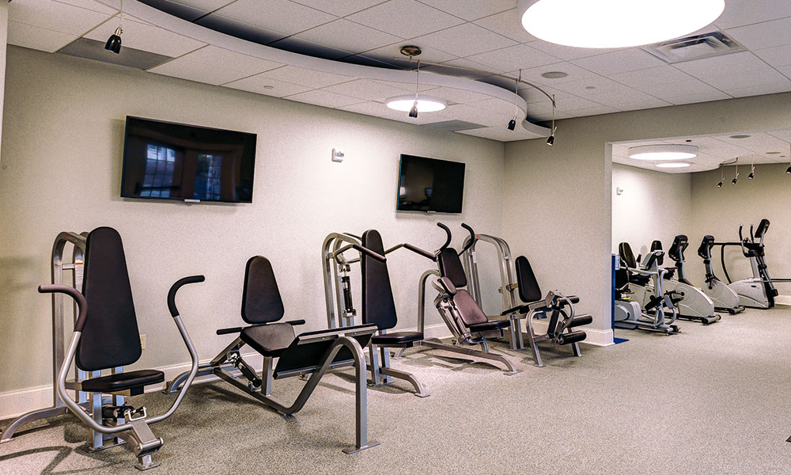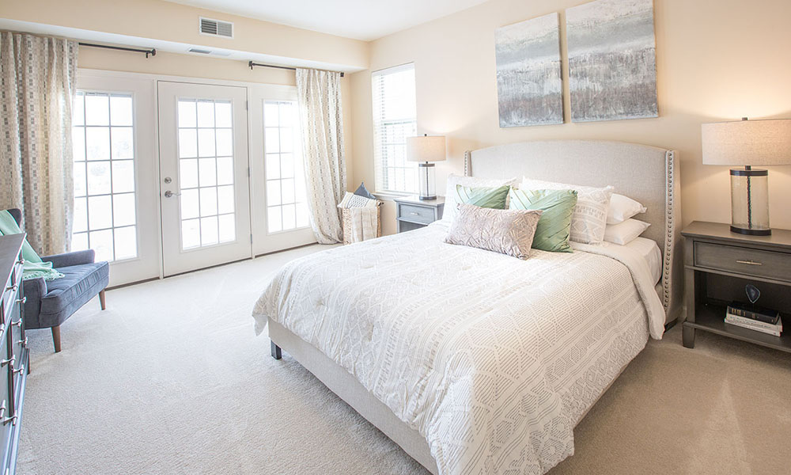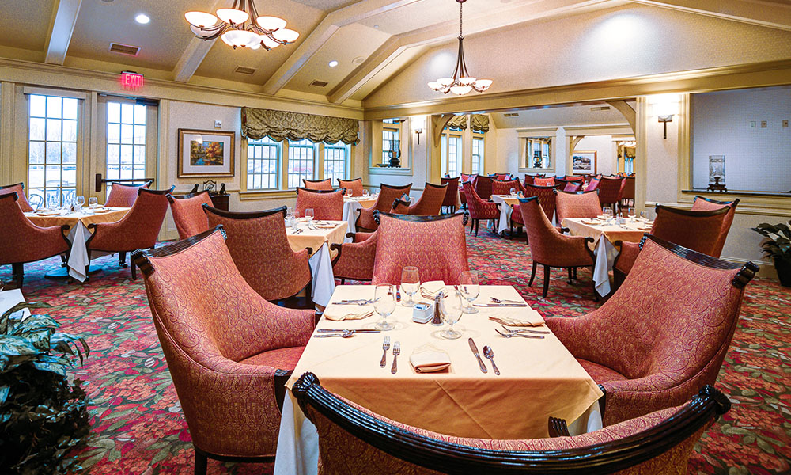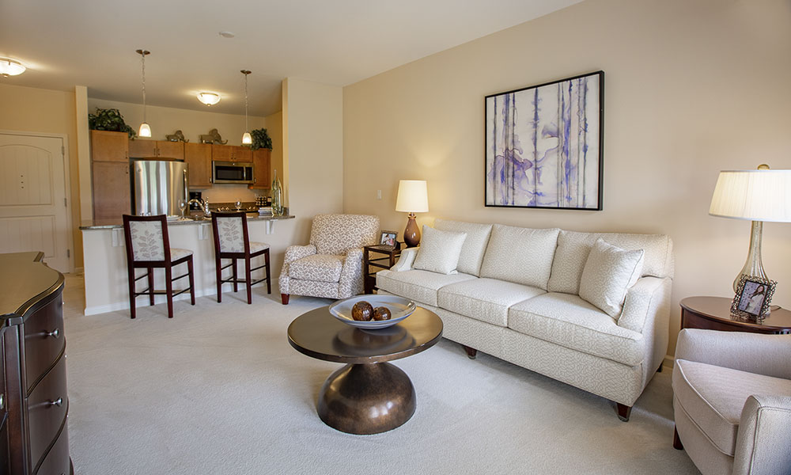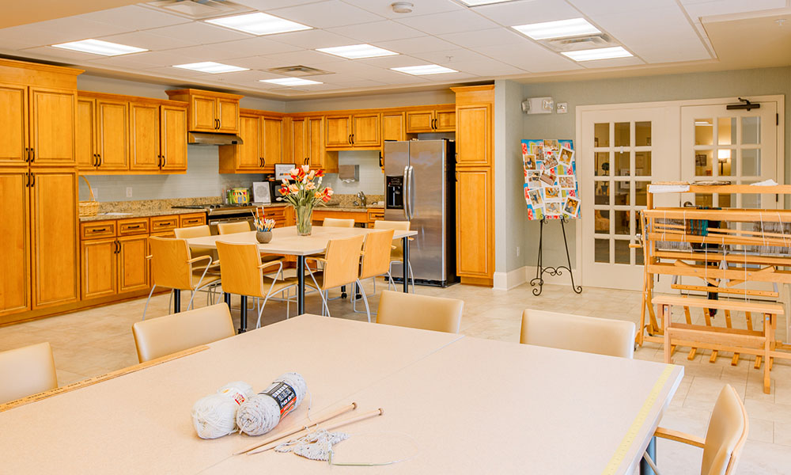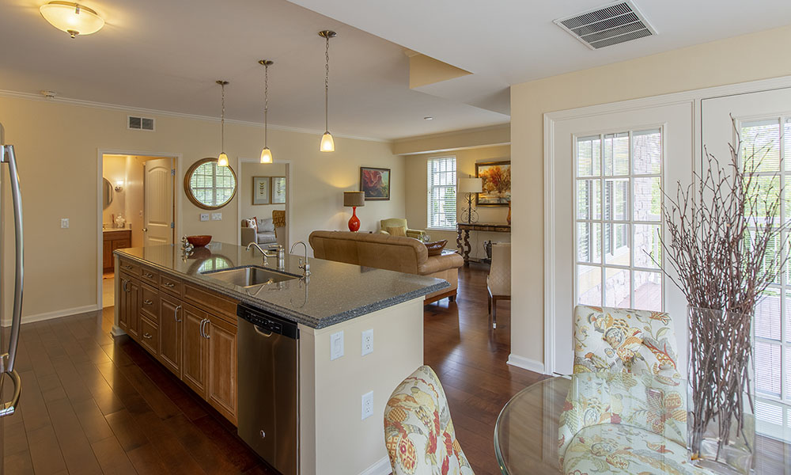Independent Living
Luxury apartments designed for comfort and convenience
At the Barrington of Carmel, choose from one of our many spacious floorplans, each complete with features specifically designed with your comfort and convenience in mind. In addition, enjoy the safety and hospitality our community provides, as well as our unrivaled upscale amenities. Full-service dining, convenient underground parking, full concierge and maintenance services, and countless community social events are just some of the luxuries that await in your new home-sweet-home.

Take advantage of luxurious amenities
- Full concierge and maintenance services
- Washer and dryer in every residence
- Designer kitchens with full-sized appliances and granite countertops
- Individually controlled heating and air conditioning
- Emergency call system
- Wellness clinic
- Transportation to medical appointments
- All utilities included (except phone and internet)
- Housekeeping services
- Private dining room available for reservation
- Cultural, social, and recreational activities
- Fitness center with on-site exercise specialist and exercise classes
- Hair salon and barbershop
- Library and reading room
- Arts studio, woodworking shop, and movie theater
- 24-hour staffing and security
Independent living at its finest
At The Barrington of Carmel, we’ve cultivated an uncommon independent living atmosphere for seniors. We provide an outstanding community where all of the important particulars are taken care of and you have the opportunity to continue living life to the fullest.

